6923 Delaware River Drive, Eastvale, CA 91752
-
Listed Price :
$1,098,000
-
Beds :
5
-
Baths :
4
-
Property Size :
4,040 sqft
-
Year Built :
2005
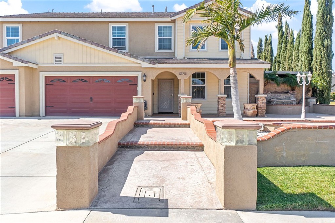
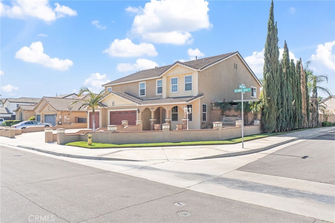
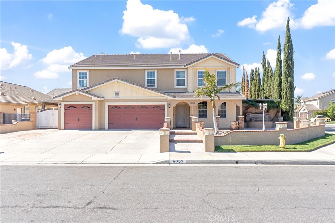
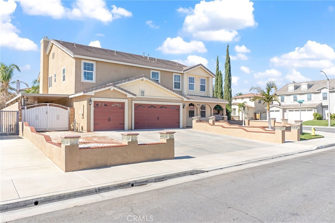
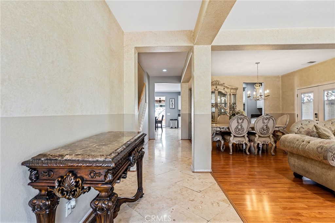
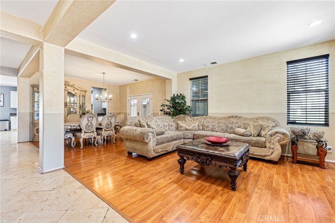
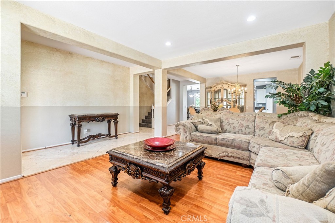
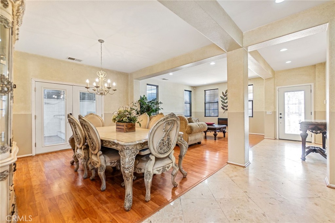
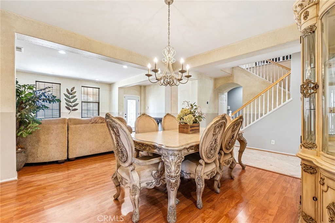
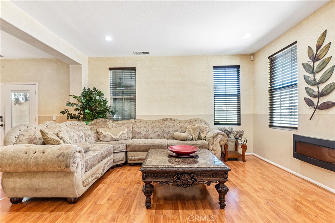
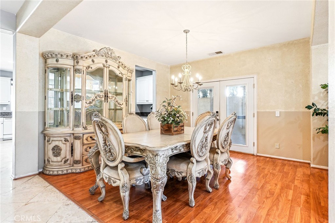
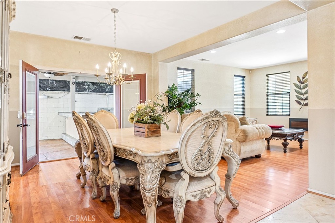
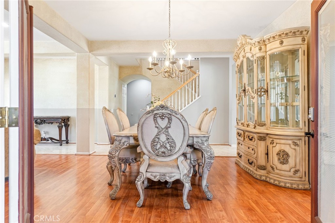
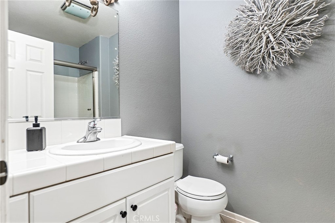
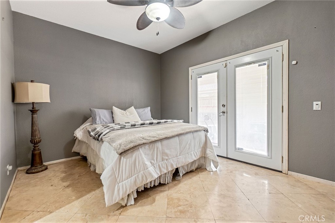
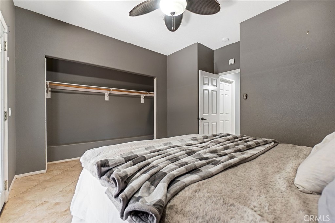
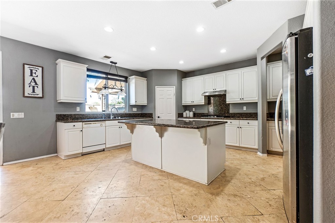
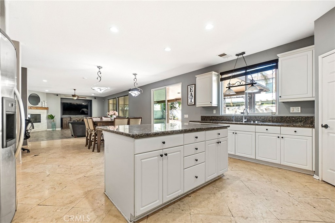
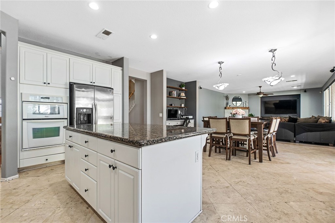
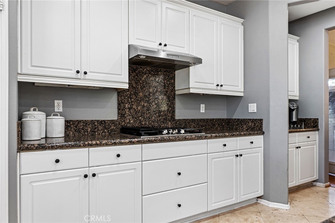
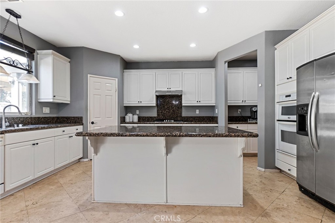
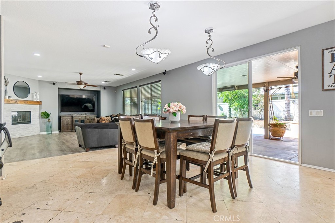
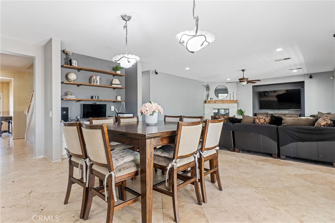
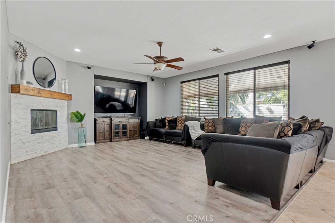
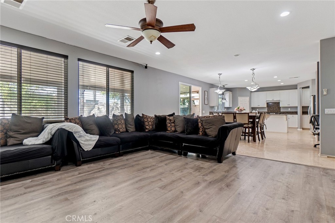
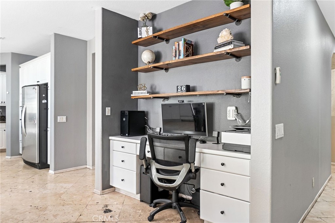
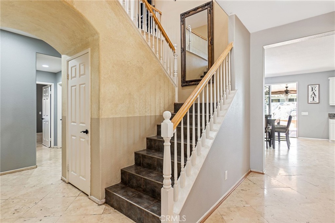
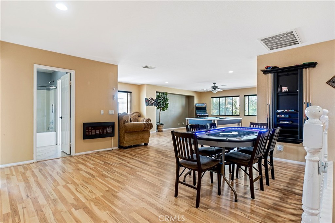
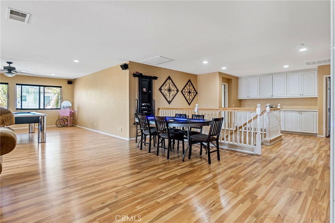
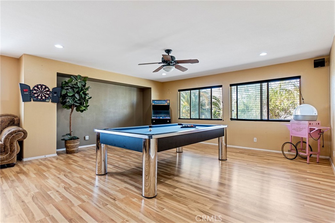
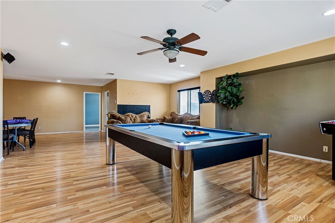
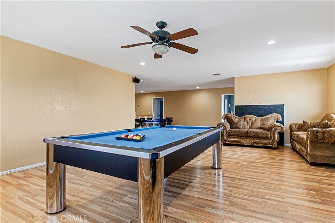
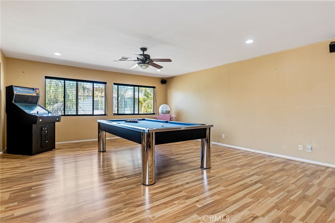
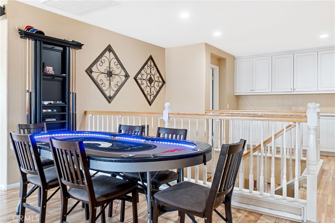
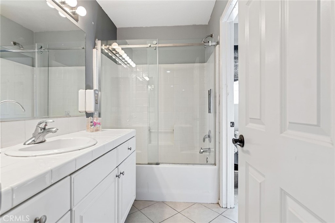
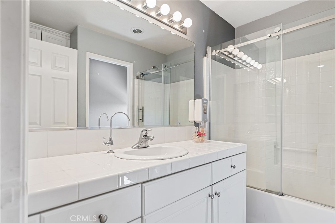
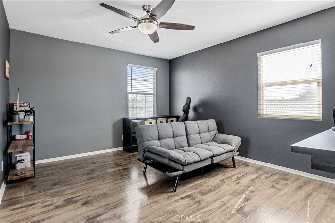
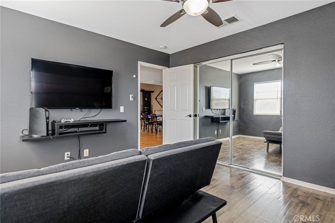
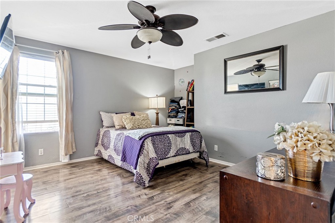
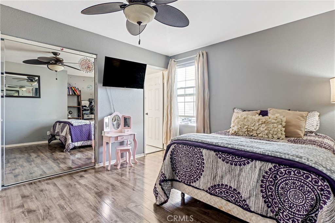
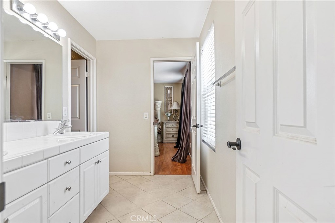
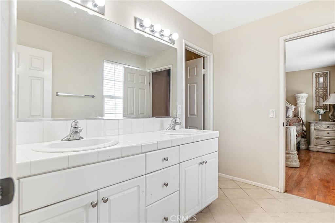
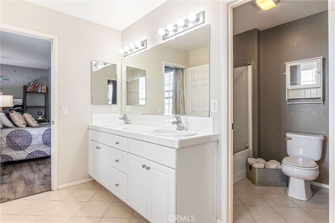
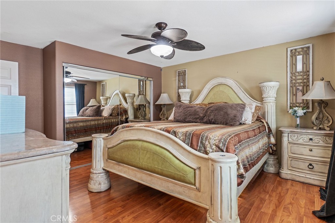
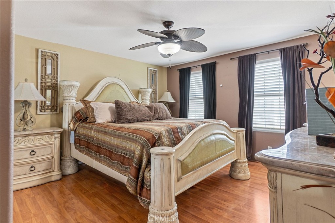
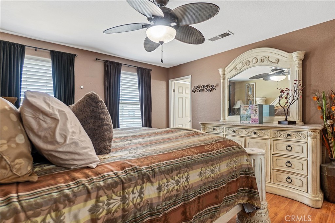
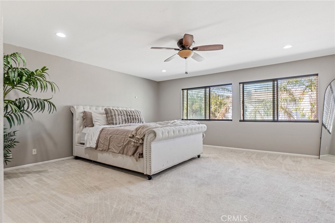
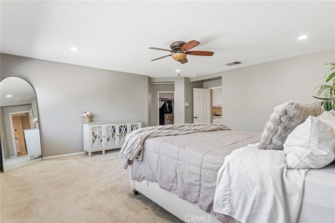
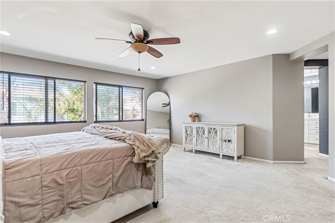
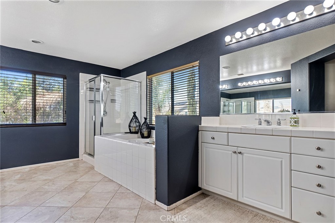
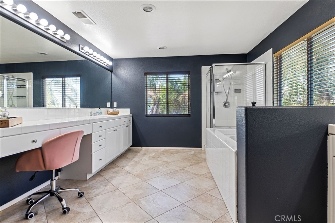
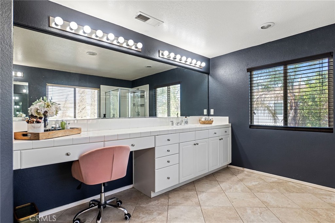
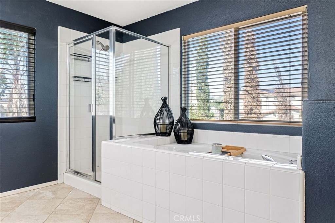
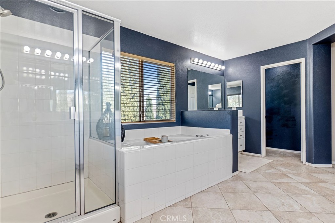
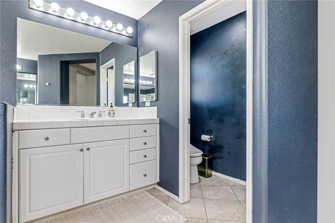
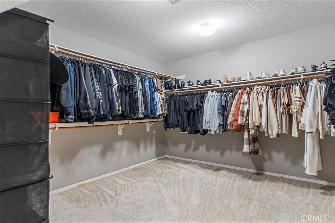
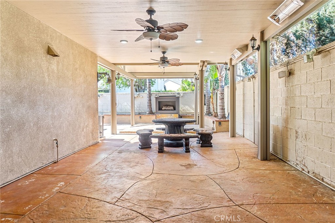
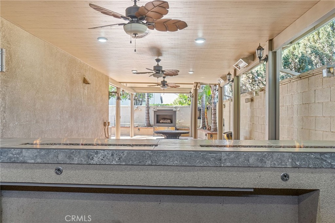
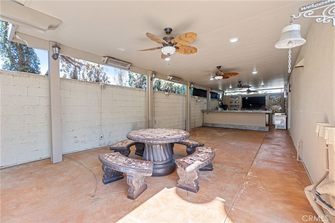
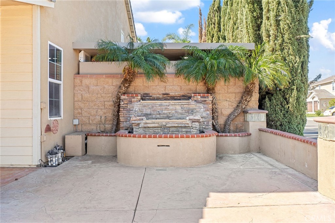
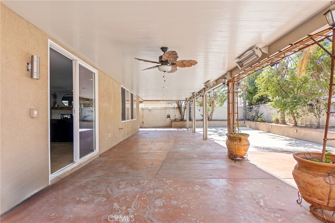
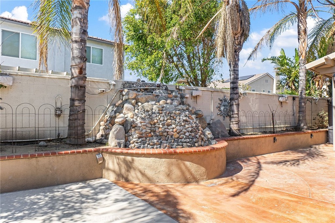
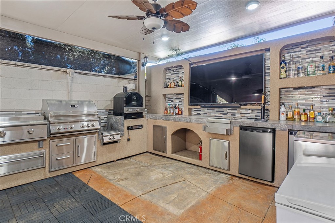
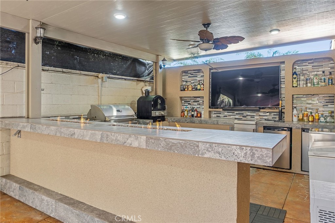
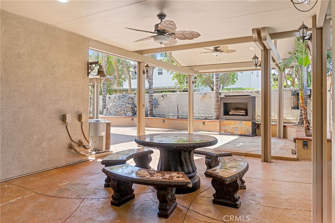
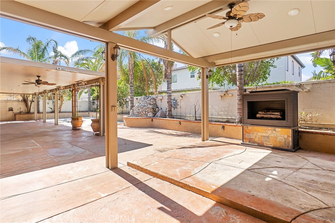
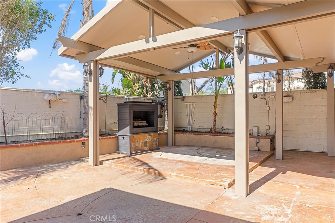
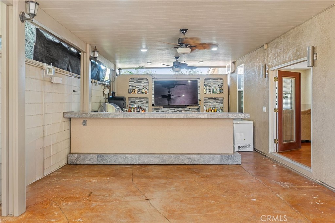
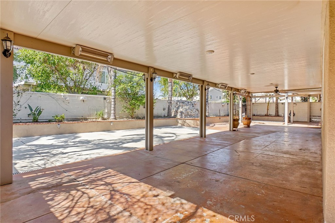
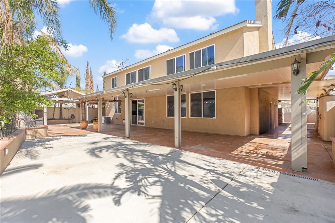
Property Description
Welcome to this beautiful 5 bedroom 4 bathroom home offering 4,040 sq ft of living space that was designed for spacious comfort and indoor and outdoor entertaining in a sought after neighborhood in Eastvale.
Upon entering you will find a formal living and formal dining area perfect for large gatherings. As you continue through to the spacious open concept kitchen with an oversized island, dining room, and family room you will find a built in nook for a work/desk space as well as a separate coffee bar niche off the kitchen. The main level also offers one bedroom and bathroom perfect for generational living, guests, or a full office. In addition you will find an indoor laundry room, plenty of storage space, and access to a three car garage.
Upstairs you will find a massive loft currently used as a gaming area with limitless possibilities. A private primary wing sits on one side of the house with a grand primary bedroom, oversized walk in closet, additional smaller closet, and a spacious en-suite with separate sink areas. On the opposite side you will find three additional spacious bedrooms, a Jack and Jill bathroom, and an additional full bath.
As you step out to the backyard through double doors from the kitchen, under an expansive wraparound patio equipped with negotiable heaters, you will be able to entertain guests all while enjoying the tranquil sounds of an outdoor waterfall. Just around the corner the outdoor space comes to life with a chef’s dream outdoor covered bbq/bar area equipped with a built in flat iron grill, built in bbq, additional single grill, built in speakers, space for two mini fridges as well as an area for a large television and a double door entrance back into your formal dining room to complete your indoor outdoor entertaining.
Located close to shopping centers, scenic surroundings and outdoor adventures, and convenient access to multiple freeways with a highly rated school district this home is a dream that provides you with space and comfort as well as convenience.
Interior Features
| Laundry Information |
| Location(s) |
Washer Hookup, Gas Dryer Hookup, Inside, Laundry Room |
| Kitchen Information |
| Features |
Granite Counters, Kitchen Island, Kitchen/Family Room Combo, Walk-In Pantry |
| Bedroom Information |
| Features |
Bedroom on Main Level |
| Bedrooms |
5 |
| Bathroom Information |
| Features |
Jack and Jill Bath, Bathroom Exhaust Fan, Bathtub, Dual Sinks, Enclosed Toilet, Full Bath on Main Level, Hollywood Bath, Linen Closet, Separate Shower, Tile Counters, Tub Shower |
| Bathrooms |
4 |
| Flooring Information |
| Material |
Carpet, Laminate, Stone |
| Interior Information |
| Features |
Ceiling Fan(s), Separate/Formal Dining Room, Eat-in Kitchen, Granite Counters, High Ceilings, Open Floorplan, Pantry, Recessed Lighting, Tile Counters, Unfurnished, Bedroom on Main Level, Jack and Jill Bath, Loft, Primary Suite, Walk-In Pantry, Walk-In Closet(s) |
| Cooling Type |
Central Air |
| Heating Type |
Central |
Listing Information
| Address |
6923 Delaware River Drive |
| City |
Eastvale |
| State |
CA |
| Zip |
91752 |
| County |
Riverside |
| Listing Agent |
Mario Ramirez DRE #02188780 |
| Courtesy Of |
SOUTH POINTE PROPERTIES |
| List Price |
$1,098,000 |
| Status |
Active |
| Type |
Residential |
| Subtype |
Single Family Residence |
| Structure Size |
4,040 |
| Lot Size |
8,276 |
| Year Built |
2005 |
Listing information courtesy of: Mario Ramirez, SOUTH POINTE PROPERTIES. *Based on information from the Association of REALTORS/Multiple Listing as of Feb 28th, 2025 at 2:39 PM and/or other sources. Display of MLS data is deemed reliable but is not guaranteed accurate by the MLS. All data, including all measurements and calculations of area, is obtained from various sources and has not been, and will not be, verified by broker or MLS. All information should be independently reviewed and verified for accuracy. Properties may or may not be listed by the office/agent presenting the information.






































































