51 Interlude, Irvine, CA 92620
-
Listed Price :
$3,388,000
-
Beds :
4
-
Baths :
5
-
Property Size :
4,000 sqft
-
Year Built :
2017
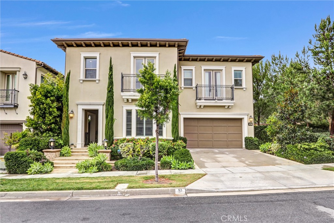
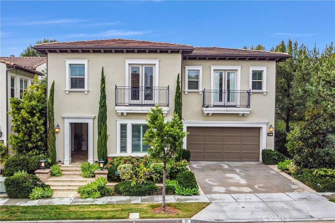
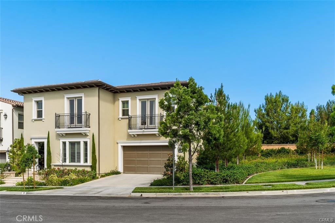
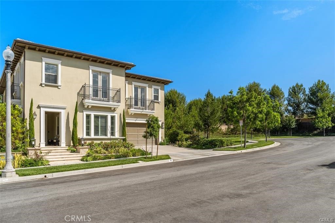
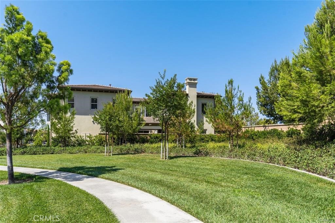
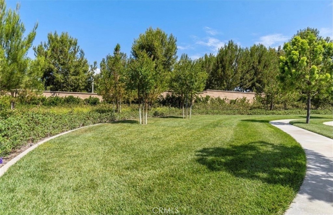
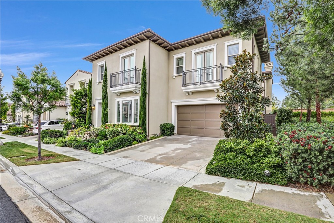
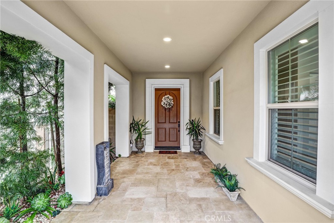
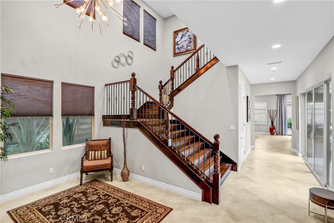
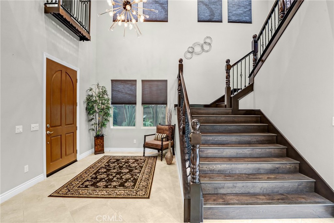
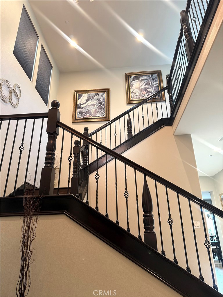
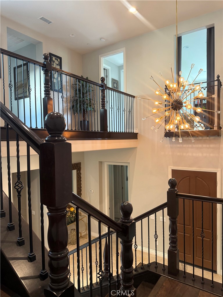
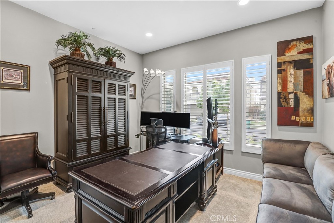
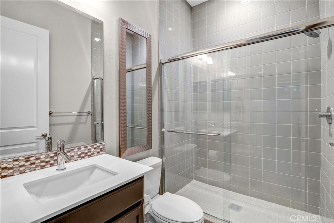
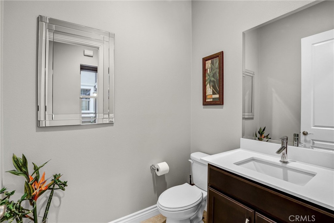
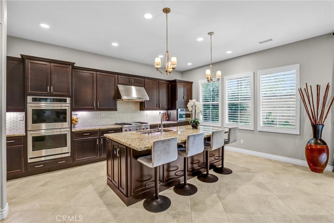
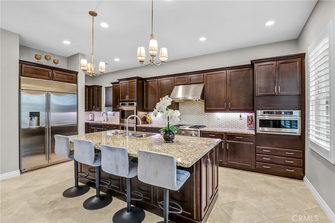
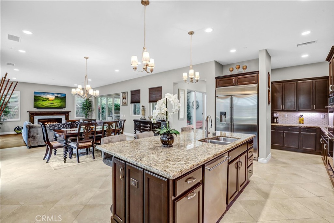
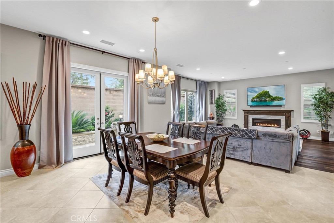
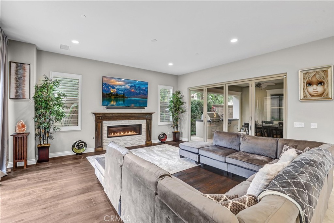
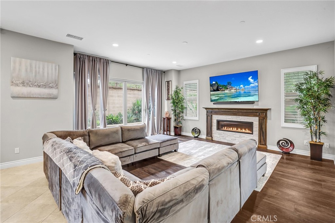
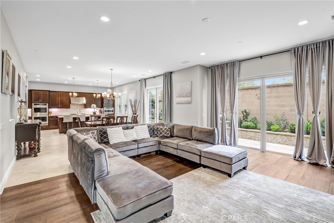
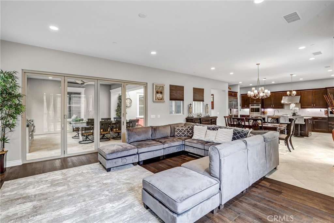
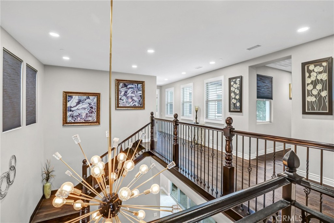
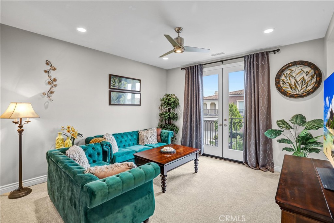
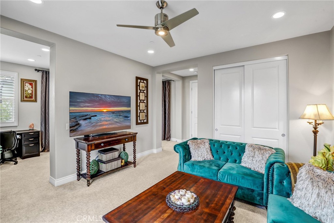
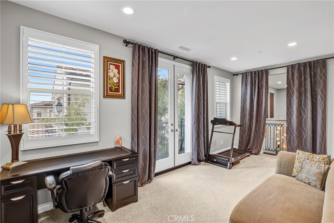
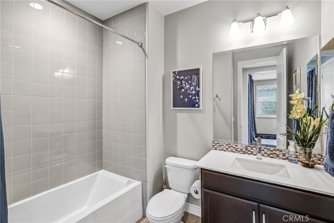
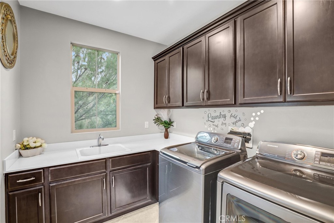
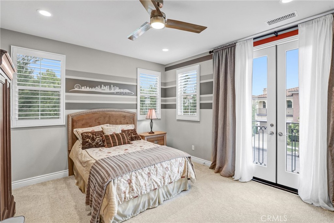
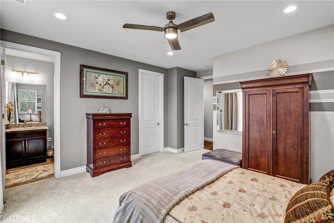
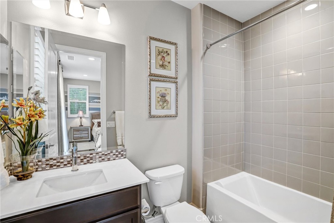
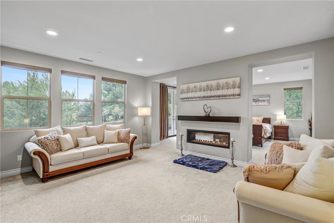
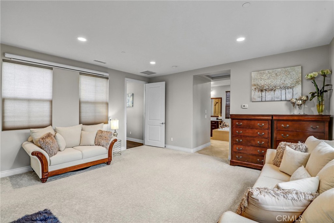
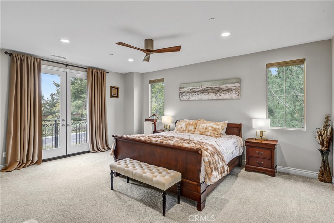
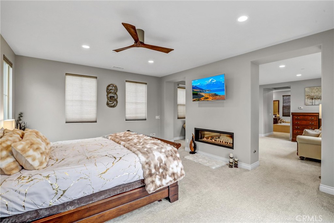
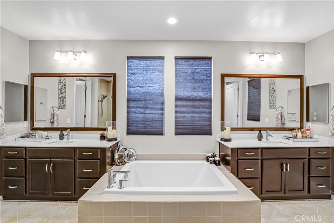
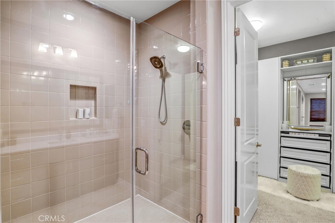
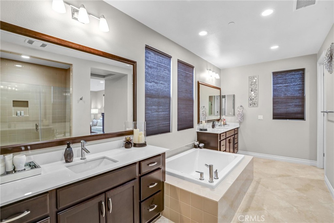
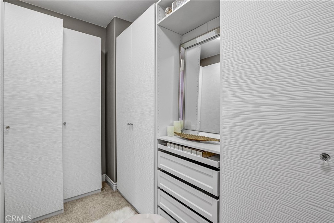
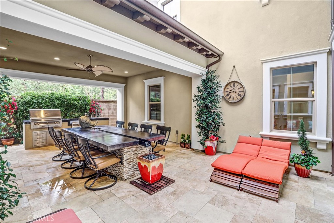
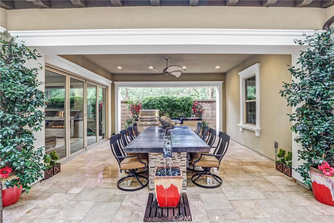
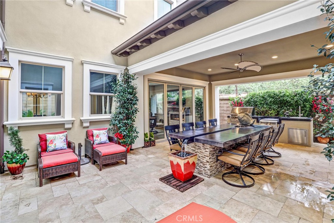
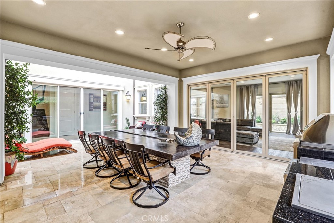
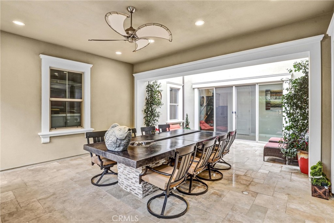
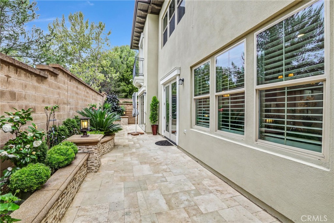
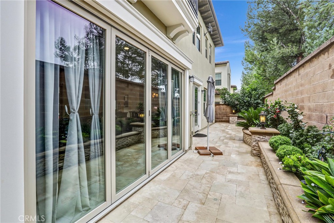
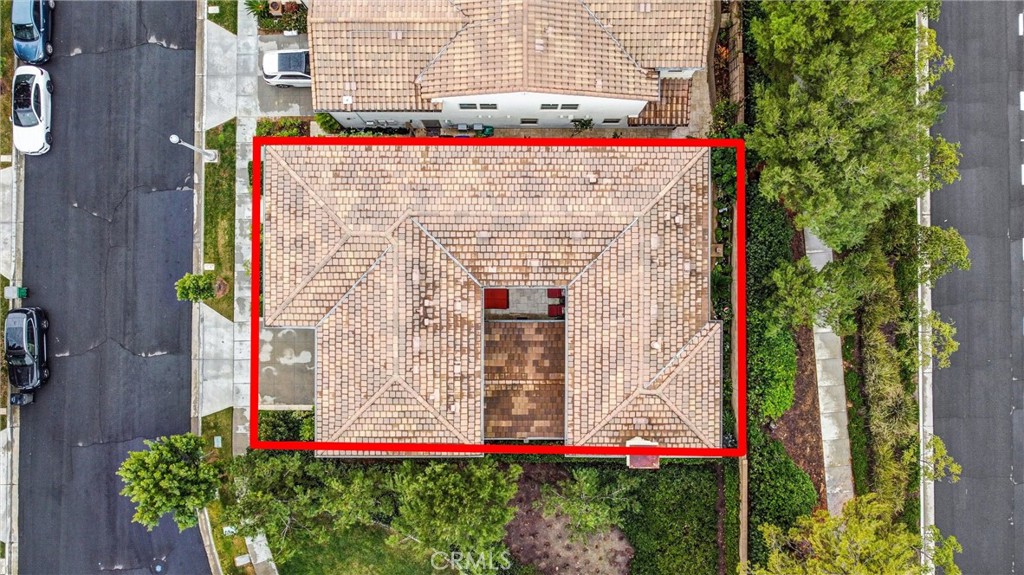
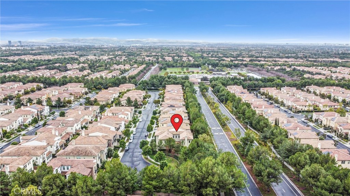
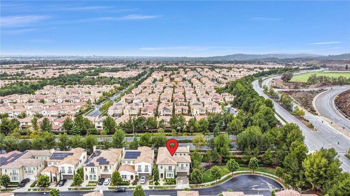
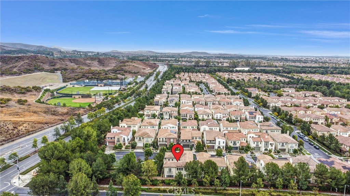
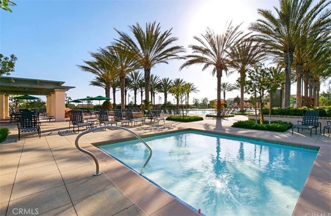
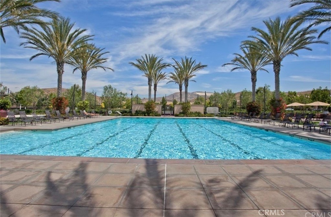
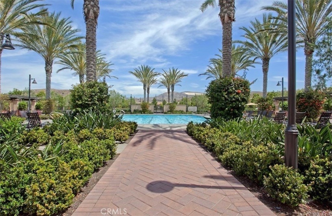
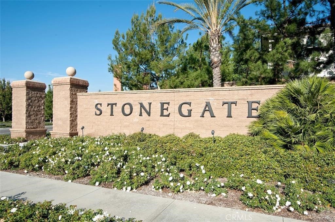
Property Description
Situated on a premium cul-de-sac corner lot with only one neighbor on one side and a mini greenbelt park area to the other side, this turn-key Chelsea floor plan Auburn home in the Irvine Village of Stonegate was built by Richmond American Homes in 2017. With approx. 4,000sqft of living space, this sun filled immaculate open concept home features 4-bedroom suites (including a downstairs suite with full bath), 4.5 bathrooms, an upstairs artistic loft, and a large outdoor courtyard. Step right into the bright, two-story foyer with large tiles leading into the upgraded kitchen with premium granite countertops, an oversized island, upgraded espresso wood cabinets with soft-close drawers, stainless steel appliances, double wall oven, marble mosaic tiles backsplash and adjacent prep kitchen with 2nd sink. The kitchen opens up to a dining room and spacious, bright Great room featuring a contemporary fireplace, mantle, and upgraded wood flooring. The 4-panel glass folding doors from the great room leads to a large private courtyard for indoor/outdoor living. The courtyard is perfect for entertaining and features a built-in BBQ island, custom built table with a water feature, and travertine tiles floor. The downstairs bedroom is perfect for overnight guests or in-law suite. Hardwood flooring on the stairs leads up to the bedroom suites and laundry. The extended master suite features a relaxing 2-way fireplace and master retreat. The luxurious master bathroom features premium tile flooring, upgraded cabinets, and a large walk-in closet with custom built-ins. There are 2 additional spacious bedrooms with their own bathrooms, and an office/artistic loft upstairs. Each bedroom has its own double French door opens to Juliet balcony. Upgrades include wood flooring, premium carpet, upper cabinets upstairs, ceiling fans, plantation shutters, custom window coverings, recessed LED lights throughout, pre-wire throughout, epoxy garage floor, and professional landscape & hardscape with water sprinkler irrigation system. Part of the Stonegate community with full access to all resort-inspired amenities including 7 parks, 4 pools & spas, outdoor kitchens, playgrounds, tennis/basketball courts, Jeffrey walking trails, and much more. Zoned to the award-winning Irvine Unified School District including Northwood High School and Stonegate Elementary. Enjoy being close to shopping at Woodbury Town Center and The Irvine Spectrum. Low property tax rate of 1.15% and Low HOA of $152/month.
Interior Features
| Laundry Information |
| Location(s) |
Electric Dryer Hookup, Gas Dryer Hookup, Laundry Room, Upper Level |
| Kitchen Information |
| Features |
Granite Counters, Kitchen Island, Kitchen/Family Room Combo, Utility Sink |
| Bedroom Information |
| Features |
Bedroom on Main Level |
| Bedrooms |
4 |
| Bathroom Information |
| Features |
Dual Sinks, Quartz Counters, Tub Shower |
| Bathrooms |
5 |
| Flooring Information |
| Material |
Carpet, Tile, Wood |
| Interior Information |
| Features |
Built-in Features, Balcony, Ceiling Fan(s), Eat-in Kitchen, Granite Counters, High Ceilings, Open Floorplan, Unfurnished, Wired for Data, Bedroom on Main Level, Entrance Foyer, Loft, Primary Suite |
| Cooling Type |
Central Air |
Listing Information
| Address |
51 Interlude |
| City |
Irvine |
| State |
CA |
| Zip |
92620 |
| County |
Orange |
| Listing Agent |
Martin Mania DRE #01799007 |
| Courtesy Of |
KW Spectrum Properties |
| List Price |
$3,388,000 |
| Status |
Active |
| Type |
Residential |
| Subtype |
Single Family Residence |
| Structure Size |
4,000 |
| Lot Size |
4,951 |
| Year Built |
2017 |
Listing information courtesy of: Martin Mania, KW Spectrum Properties. *Based on information from the Association of REALTORS/Multiple Listing as of Feb 11th, 2025 at 12:33 AM and/or other sources. Display of MLS data is deemed reliable but is not guaranteed accurate by the MLS. All data, including all measurements and calculations of area, is obtained from various sources and has not been, and will not be, verified by broker or MLS. All information should be independently reviewed and verified for accuracy. Properties may or may not be listed by the office/agent presenting the information.























































