418 Timberwood, Irvine, CA 92620
-
Listed Price :
$839,900
-
Beds :
1
-
Baths :
1
-
Property Size :
1,270 sqft
-
Year Built :
2001
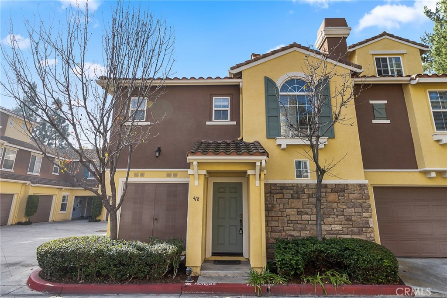
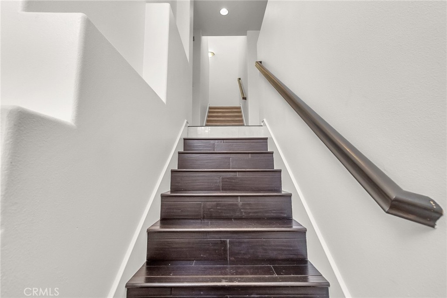
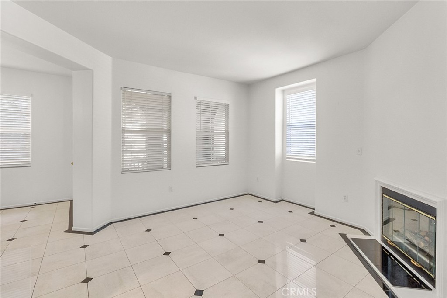
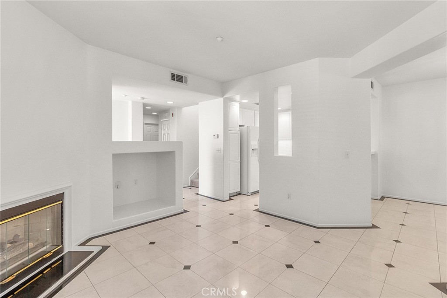
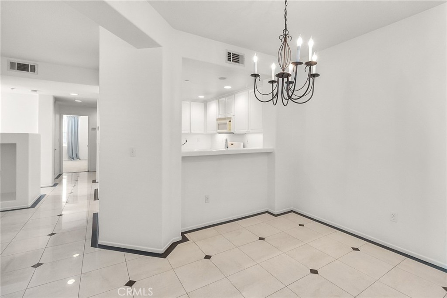
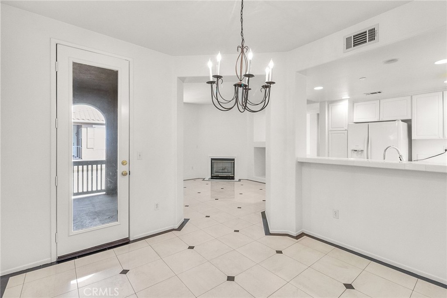
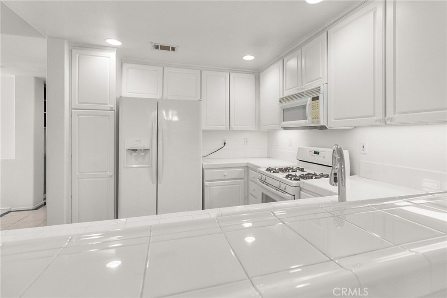
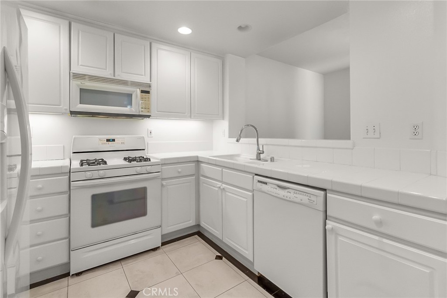
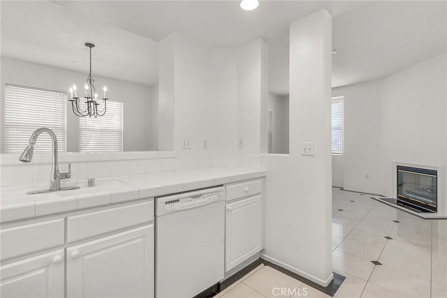
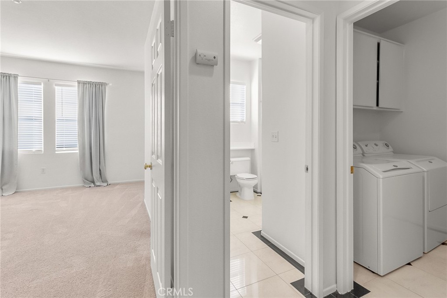
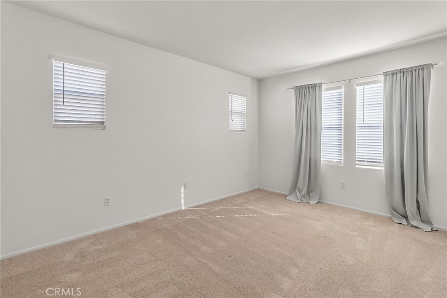
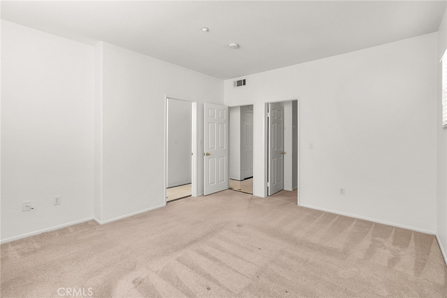
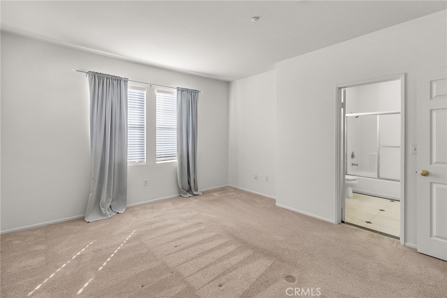
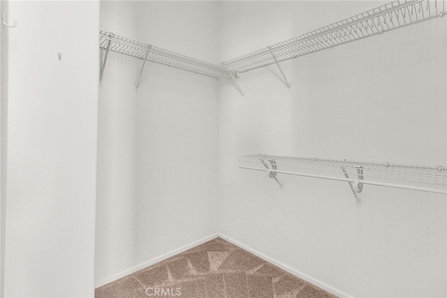
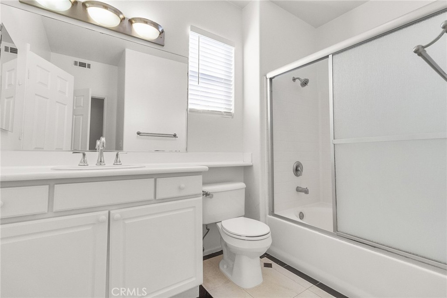
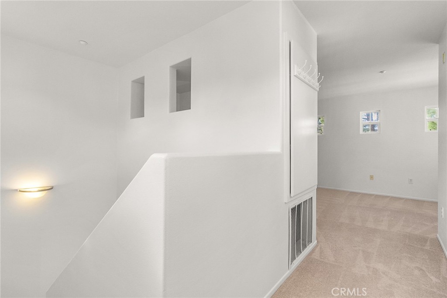
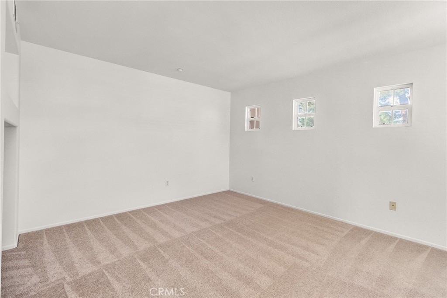
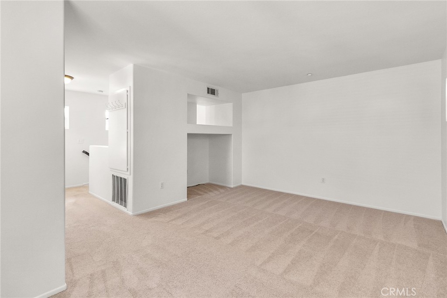
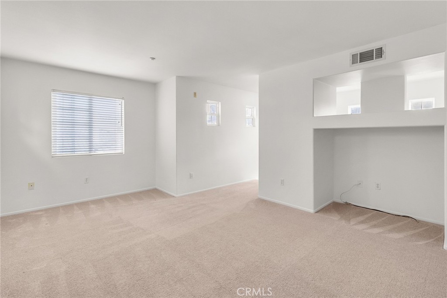
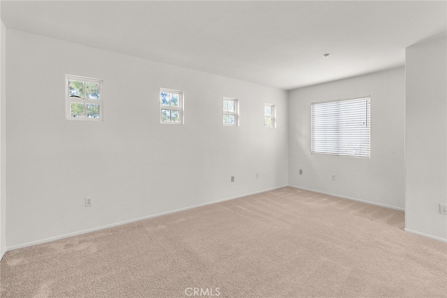
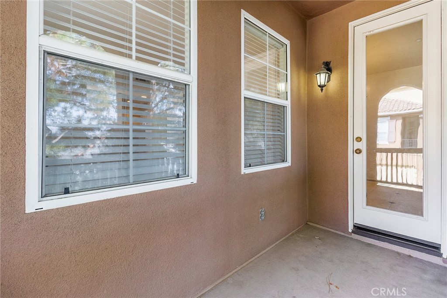
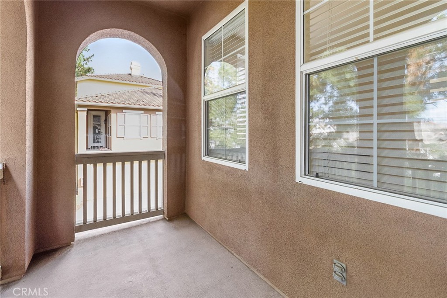
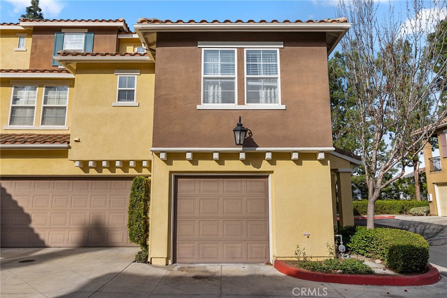
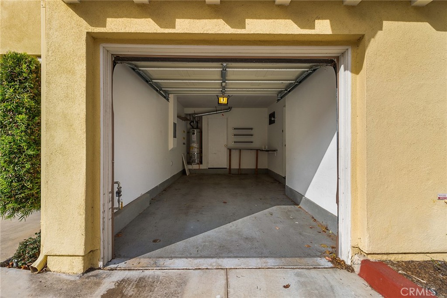
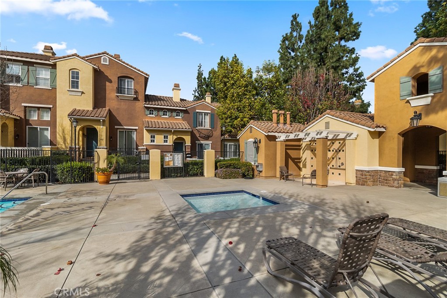
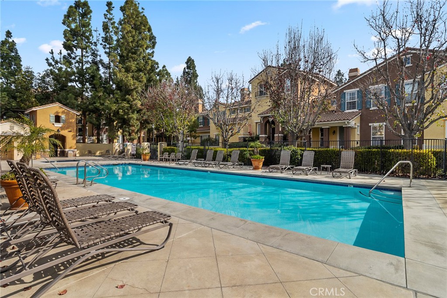
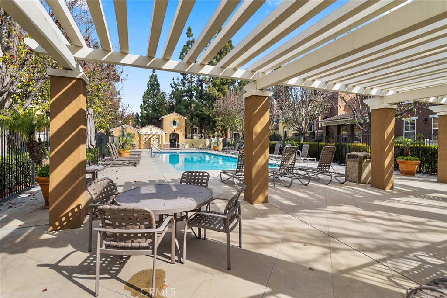
Property Description
END UNIT CONDOMINIUM LOCATED IN A GATED COMMUNITY OF NORTHWOOD! The main living space offers windows throughout to allow plenty of natural light inside. Tiled flooring for ease of maintenance and keeps cooler during the hot summer days. There is a fireplace in the living room, perfect to cozy up to on those cold evenings. The kitchen includes recessed lights, a gas stove, a built-in microwave, a dishwasher, and cabinets with plenty of storage space. The kitchen overlooks the dining area, which is perfect when entertaining guests. Also on the main floor is 1 bedroom. The 3rd floor offers a generous size loft space. The washer and dryer are located inside the unit with side-by-side hookups. Attached single car garage with direct access, along with 1 assigned outdoor parking space. Located near shops, restaurants, retail and more. Water heater has been replaced in 2022
Interior Features
| Laundry Information |
| Location(s) |
Washer Hookup, Gas Dryer Hookup, Inside |
| Kitchen Information |
| Features |
Kitchen/Family Room Combo, Tile Counters |
| Bedroom Information |
| Bedrooms |
1 |
| Bathroom Information |
| Features |
Bathtub, Tub Shower |
| Bathrooms |
1 |
| Interior Information |
| Features |
Balcony, Separate/Formal Dining Room, Multiple Staircases, Open Floorplan, Pantry, Recessed Lighting, Storage, Tile Counters, Loft, Walk-In Closet(s) |
| Cooling Type |
Central Air |
Listing Information
| Address |
418 Timberwood |
| City |
Irvine |
| State |
CA |
| Zip |
92620 |
| County |
Orange |
| Listing Agent |
Leonard Hamai DRE #01865164 |
| Co-Listing Agent |
Christopher Suh DRE #01875158 |
| Courtesy Of |
Up Realty Inc. |
| List Price |
$839,900 |
| Status |
Active |
| Type |
Residential |
| Subtype |
Condominium |
| Structure Size |
1,270 |
| Lot Size |
100,209 |
| Year Built |
2001 |
Listing information courtesy of: Leonard Hamai, Christopher Suh, Up Realty Inc.. *Based on information from the Association of REALTORS/Multiple Listing as of Feb 8th, 2025 at 2:40 PM and/or other sources. Display of MLS data is deemed reliable but is not guaranteed accurate by the MLS. All data, including all measurements and calculations of area, is obtained from various sources and has not been, and will not be, verified by broker or MLS. All information should be independently reviewed and verified for accuracy. Properties may or may not be listed by the office/agent presenting the information.



























